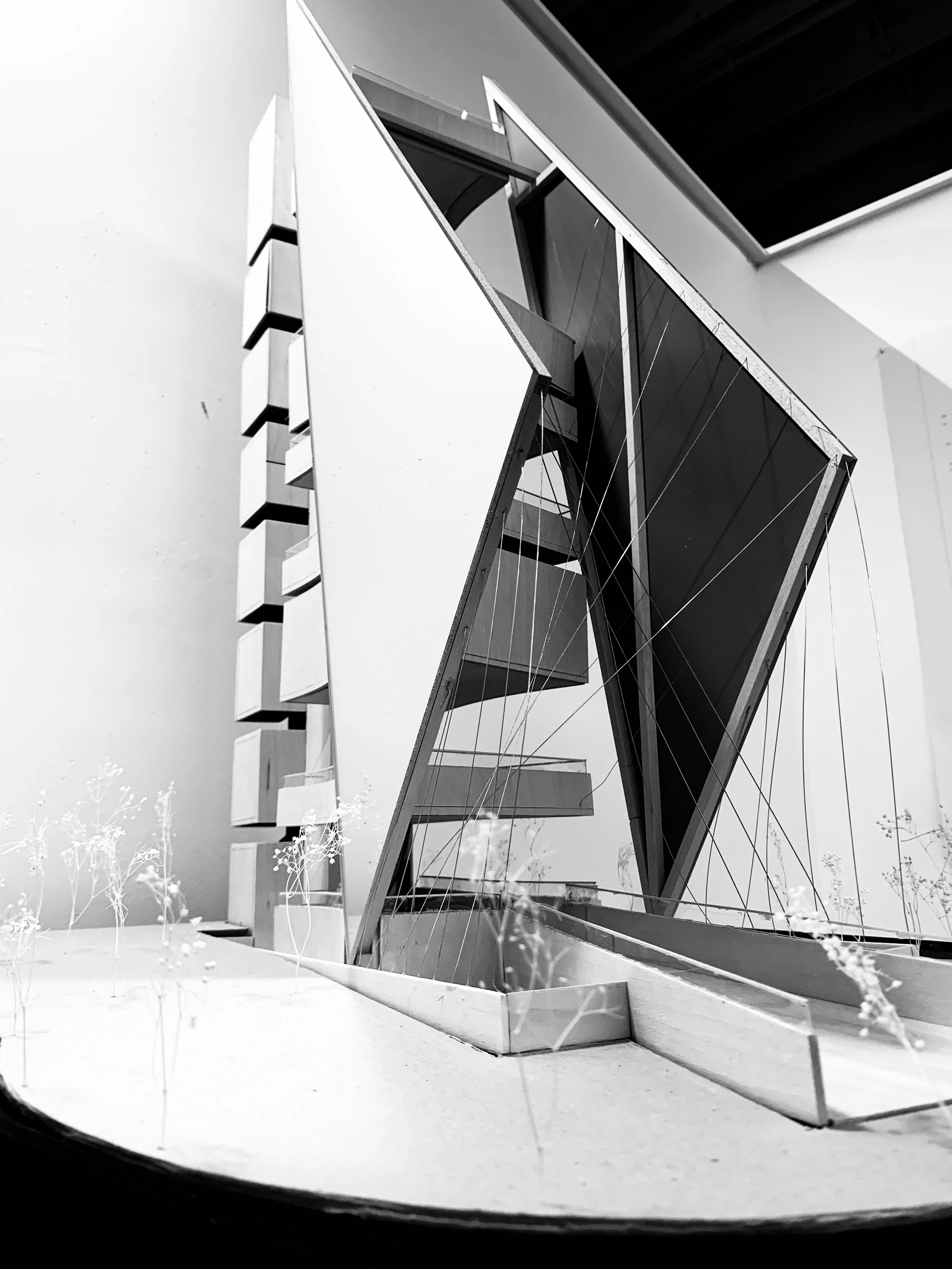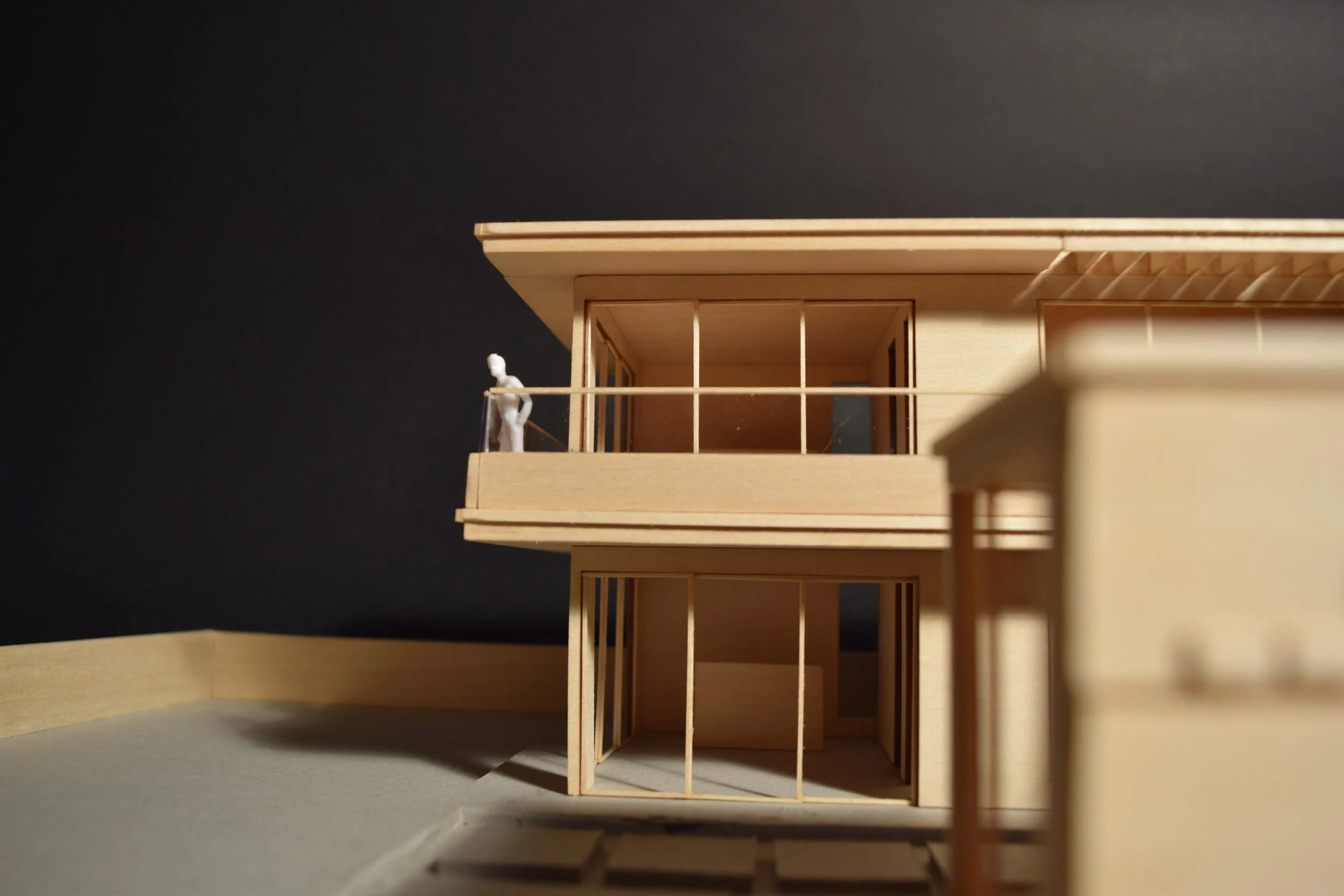B | P
BRYANT PERALTA
DESIGN
Services
-
San Diego & Las Vegas
Specialized in ADU's (Accessory Dwelling Units),
Duplexes
Multi and Single Family Homes.
Additions & Remodels
-
Permit Documentation Preparation: Assembling the necessary documentation for residential projects.
Permit Submission and Tracking: Managing the submission process and tracking the permit status with local authorities.
Addressing Comments to City: Responding to feedback and addressing comments from city officials during the permit review process.
-
2D Drafting: Producing precise architectural drawings, including floor plans, elevations, sections, and detailed layouts.
3D BIM Modeling and Visualization: Creating digital models for enhanced visualization of spaces, materials, and finishes.
Illustrative Design: Using tools like Adobe Illustrator to create custom graphics for marketing, branding, and promotional materials.
Presentation Boards: Designing comprehensive boards for client meetings or design competitions, highlighting renderings, diagrams, and design details.
-
Wood Models: Handcrafting detailed wood models to bring architectural concepts to life. These models capture the form, layout, and spatial relationships of the design, offering a tactile, visually rich way for clients and stakeholders to experience the project on a smaller scale.
Scale Models for Architecture, Development & Real Estate: Constructing meticulously detailed scale models that capture the essence of real estate and architectural projects. These models are ideal for client presentations, design reviews, or marketing purposes, offering a realistic preview of how the finished project will integrate with its surroundings, materials, and textures.
Process
PRE DESIGN
The designer reviews the existing site conditions and project scope. If the project includes existing buildings, they are measured and photographed, along with any adjacent structures or conditions that may impact the project. The measured buildings and site are then drafted into a digital format for project development.
DESIGN DEVELOPMENT
The designer evaluates information from client meetings, including desired spaces, vision images, sketches, and predesign details, to develop a design. The designer and client collaborate and exchange ideas to shape the design toward the desired outcome. Once the design is complete, the designer submits the design documents for any necessary municipal or association approvals.
CONSTRUCTION DOCUMENTATION
The designer enhances the project design with detailed drawings to clearly convey the design intent. Consultant work is coordinated and integrated with the designer’s drawings to create a cohesive set of construction documents. These documents are then submitted for municipal review to obtain a building permit.
BIDDING & NEGOTIATIONS
The client and designer select contractors to bid on the project. Bid forms are prepared and sent to contractors along with the construction documents so they can provide construction bids. The designer answers contractors' questions about the project. The client and designer review the bids and negotiate with the selected contractor to reach an agreement to build the project.
CONSTRUCTION OBSERVATION
The designer monitors the construction as it progresses to ensure the project’s design intent is understood. The designer also acts as the client’s advocate by addressing any issues that arise. If unexpected circumstances are encountered, the designer collaborates with the client, consultants, and contractor to find a solution.
Projects
"Intricate, innovative design where ideas are turned into opportunities and brought to reality.”
About Self
Let’s work together.
Interested in working together? Fill out some info and we will be in touch shortly! We can't wait to hear from you!







